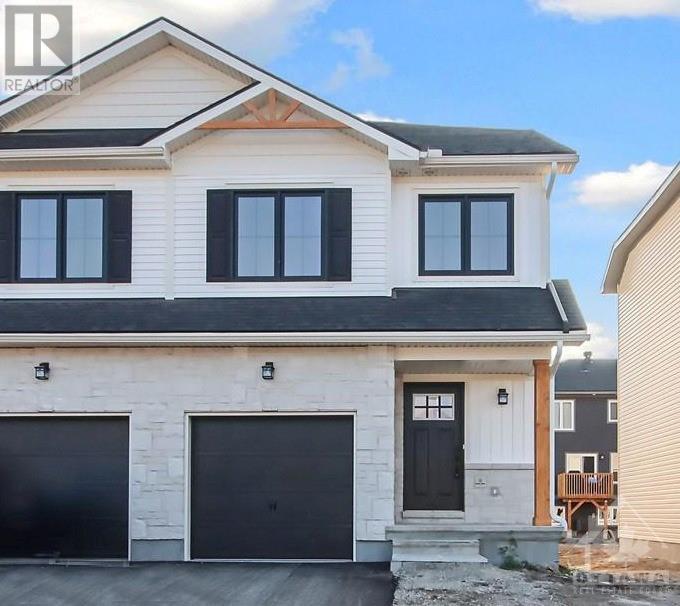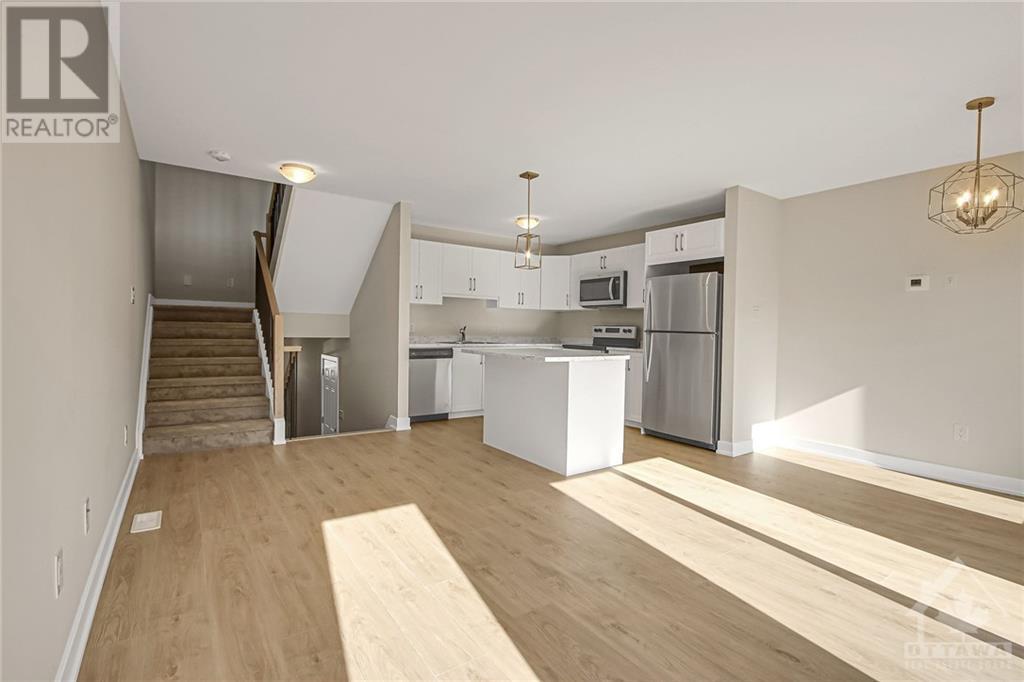77 STAPLES BOULEVARD
Smiths Falls, Ontario K7A7C1
$499,900
ID# 1417081
| Bathroom Total | 3 |
| Bedrooms Total | 3 |
| Half Bathrooms Total | 1 |
| Year Built | 2024 |
| Cooling Type | Central air conditioning |
| Flooring Type | Wall-to-wall carpet, Laminate, Tile |
| Heating Type | Forced air |
| Heating Fuel | Natural gas |
| Stories Total | 2 |
| Bedroom | Second level | 8'4" x 12'0" |
| Bedroom | Second level | 8'5" x 10'4" |
| Full bathroom | Second level | 10'0" x 5'0" |
| Primary Bedroom | Third level | 13'7" x 12'4" |
| 3pc Ensuite bath | Third level | 5'0" x 10'0" |
| Laundry room | Third level | 4'8" x 6'6" |
| Other | Third level | Measurements not available |
| Recreation room | Lower level | 15'11" x 13'9" |
| Foyer | Main level | 7'4" x 6'5" |
| Kitchen | Main level | 9'5" x 10'6" |
| Living room | Main level | 8'2" x 17'4" |
| Dining room | Main level | 8'10" x 9'5" |
YOU MIGHT ALSO LIKE THESE LISTINGS
Previous
Next

















































